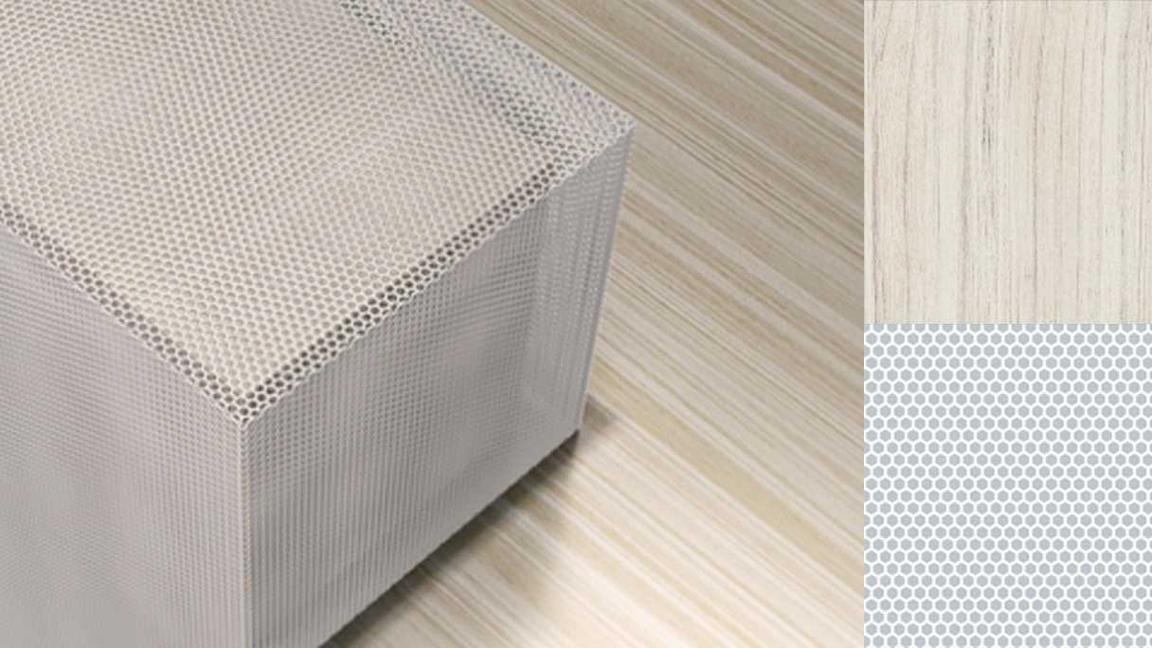Furniture
Consider the design of custom furniture within the context of IBM Design Language. The characteristics of duality can be expressed through a thoughtful contrast in materials. A rich metal juxtaposed with stone or wood reinforces a sense of tension between engineered and organic finishes. The 2x Grid anchors our design choices in proportional relationships. The intersection of different forms or volumes is informed by an underlying geometry.
Banquettes
Banquettes provide an additional seating option in Community zones, such as cafés and open work areas. They should be simple in design and represent IBM’s brand identity through color and materiality.
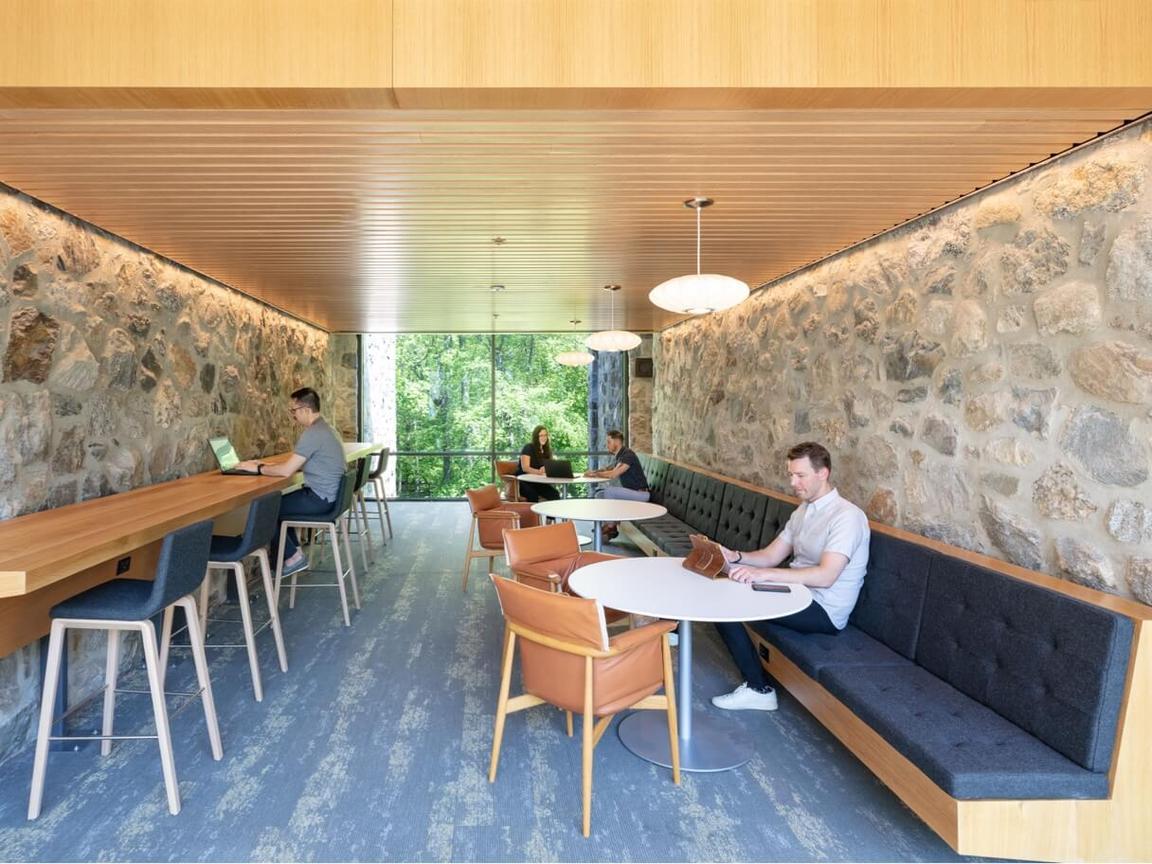
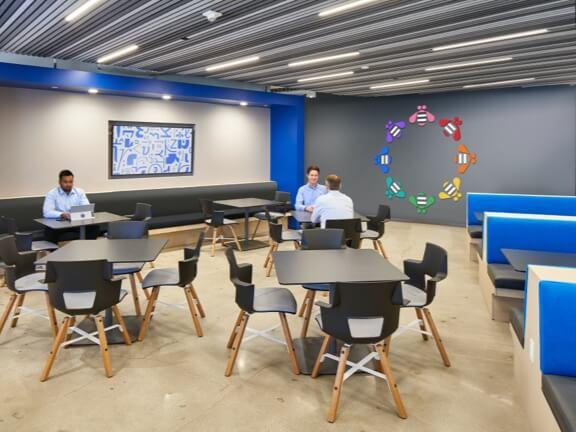
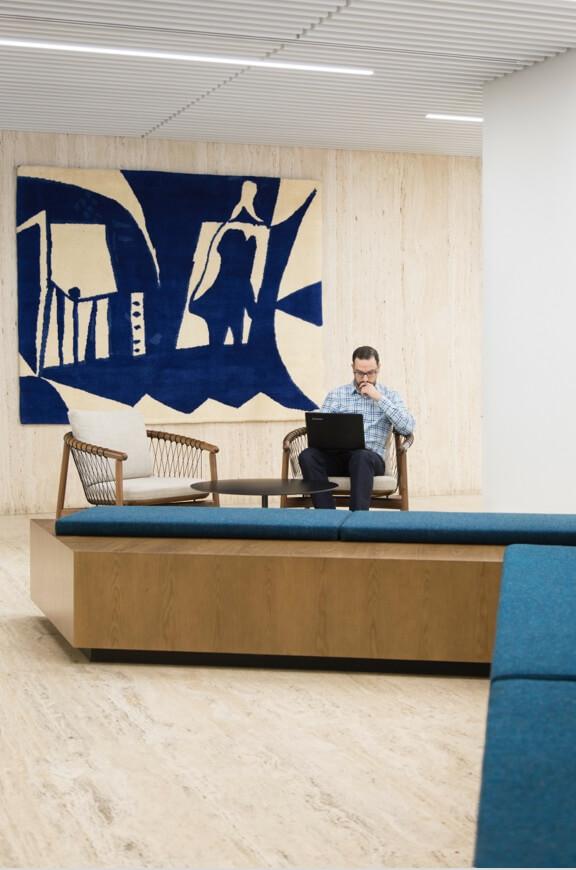
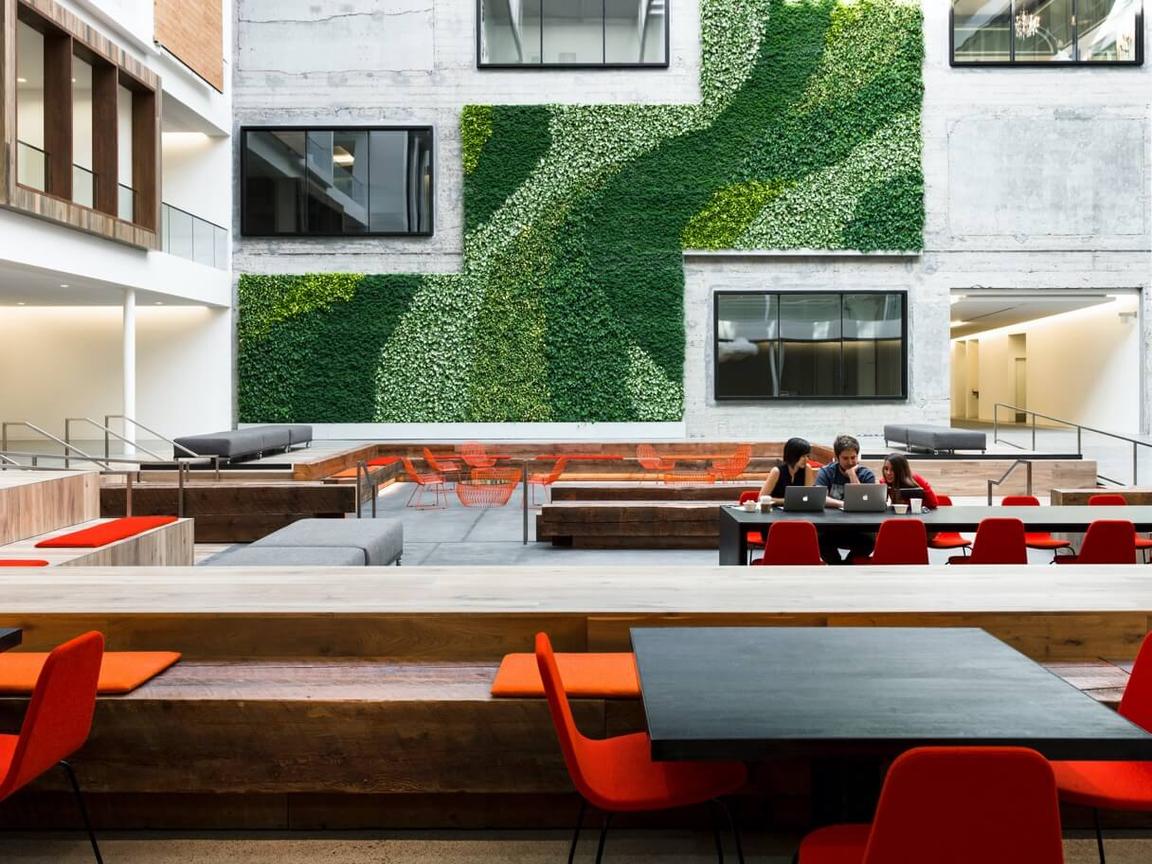
Work counters and service areas
Work counters and service areas can turn open areas into opportunities for individual focused work or impromptu collaborative gatherings. They can be used to emphasize a focal point while providing additional work seats.
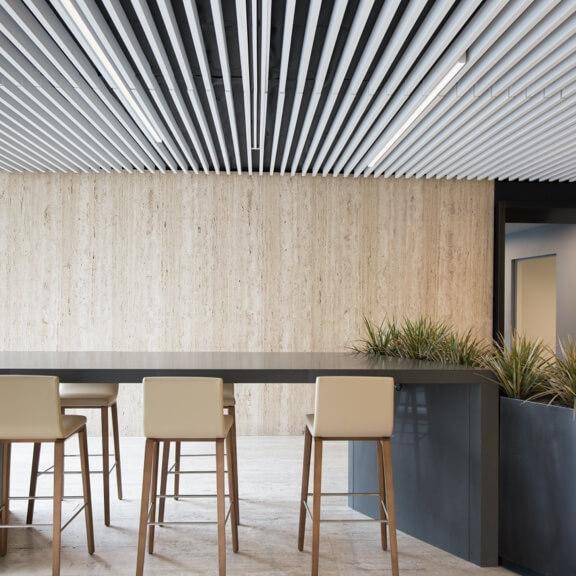
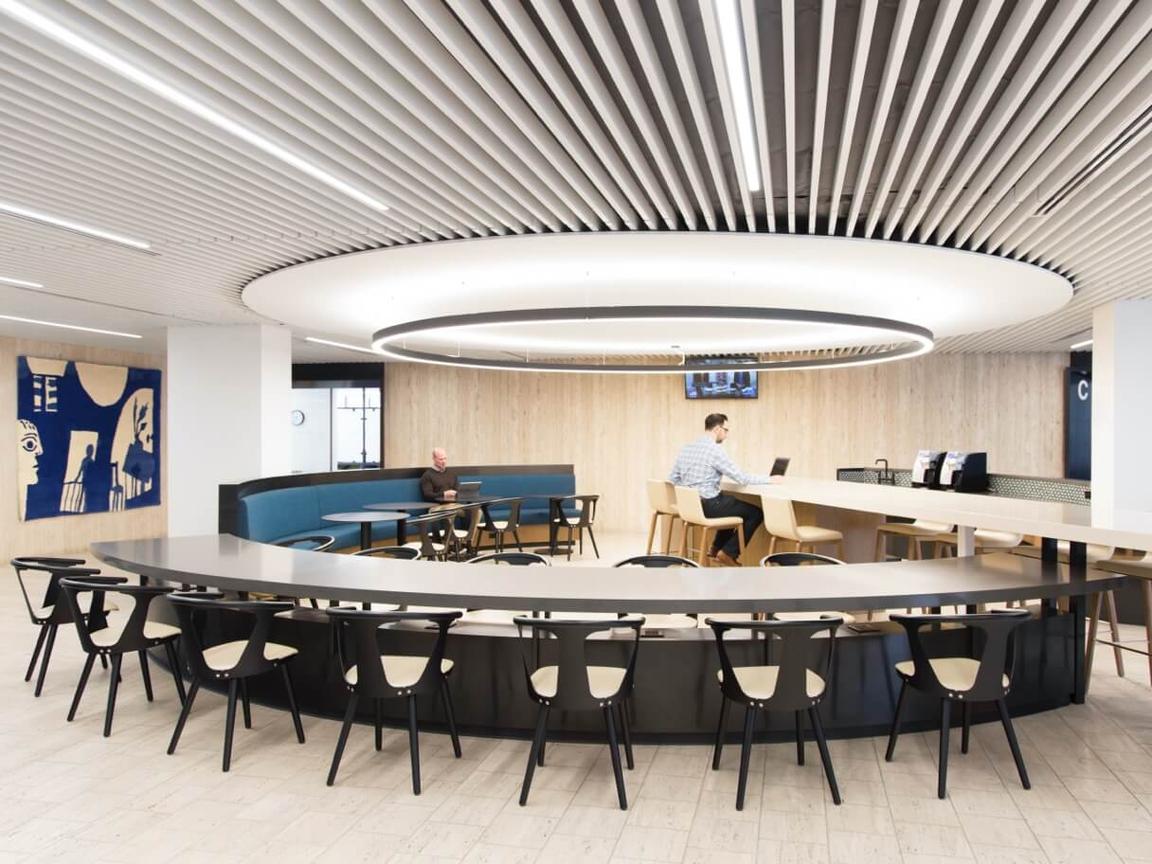
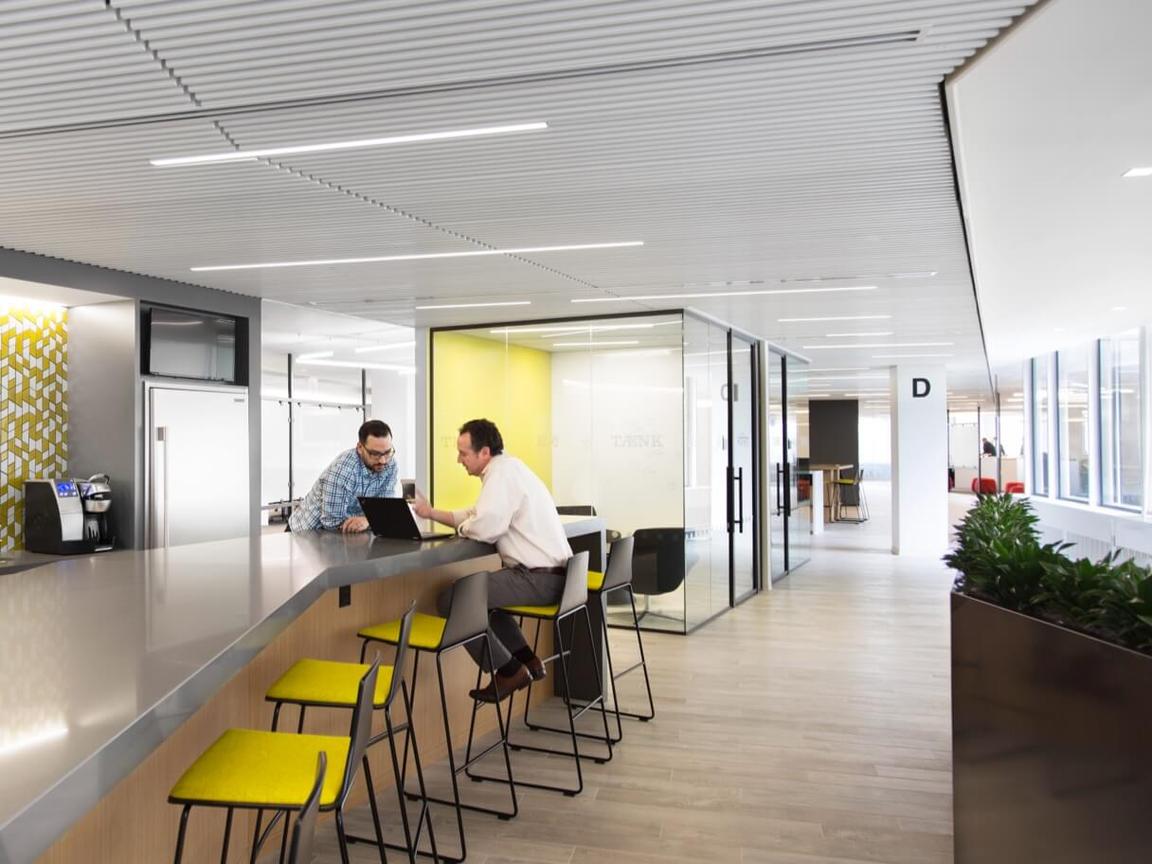
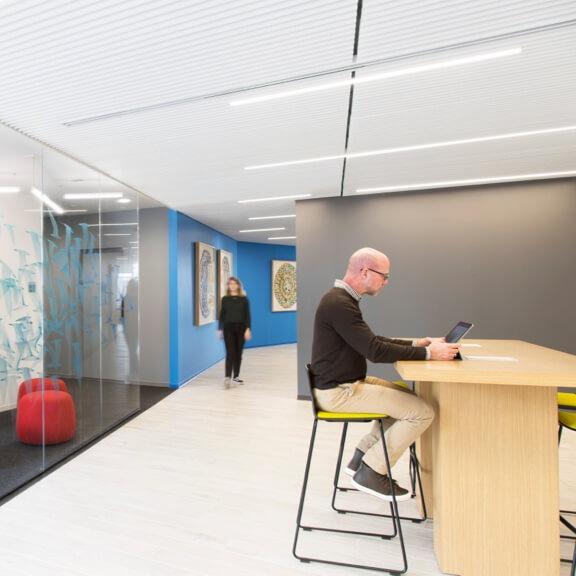
Reception desks
The design studies shown here are examples of how the IBM design philosophy can be executed in a variety of solutions. Each scheme may be implemented in specific projects where appropriate or customized as needed. Additionally, we encourage our design teams to explore new concepts with these principles in mind.
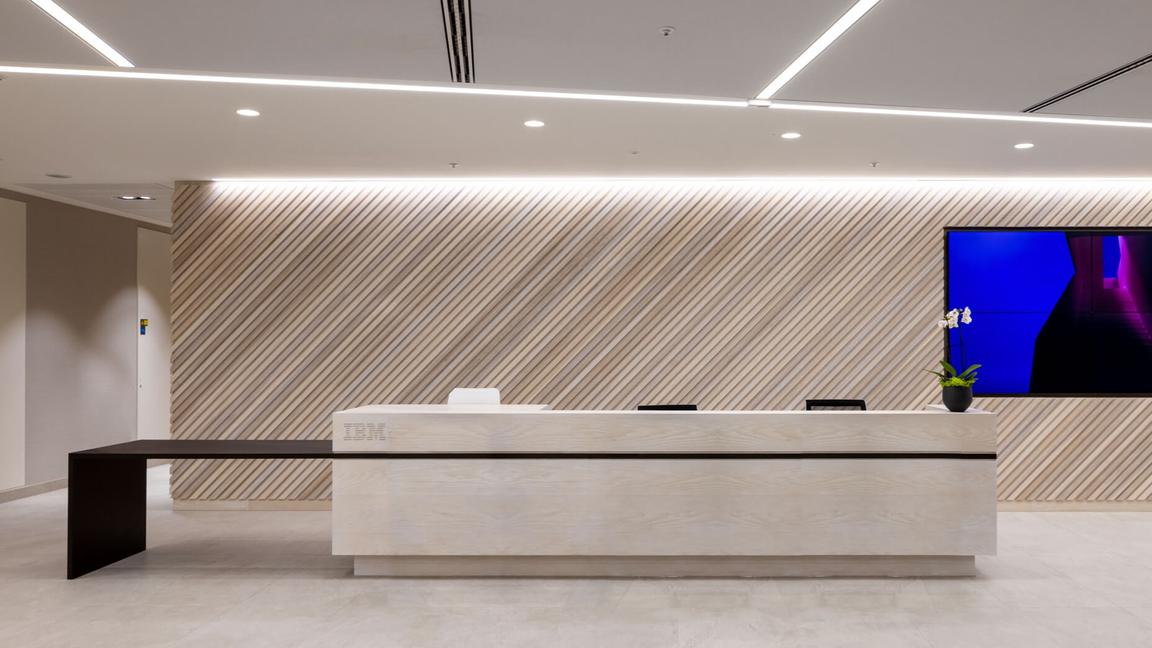
Sustainability and wellness recommendations
LEED and WELL:
- Depending on the volume of custom furniture per project, VOC emissions and content testing may not be practical. For projects with large quantities of custom furniture, request that manufacturers test and certify the assemblies.
- LEED requires assemblies to be tested. Custom pieces that use compliant components will not be considered towards EQc2 low emitting materials requirements of at least 90% compliant products by cost.
- Consider a LEED v4.1 substitution for EQc2.
- Specify FSC-certified wood and metals with high recycled content as it may earn LEED points under option 2 of MRc4 building product disclosure and optimization – sourcing of raw materials.
Additional recommendations:
- Design custom furniture for disassembly to aid in end-of-life material reuse or recycling.
- Avoid using adhesives, sealants, treatments or finishes that contain potentially hazardous chemicals or don’t disclose ingredients.
- Avoid using textiles or stuffing, such as polyurethane foam, poly-fill, and so on, with flame retardants, stain and water repellents, and antimicrobial treatments.
- Look to the Business + Institutional Furniture Manufacturers Association (BIFMA) for sustainable furniture practices.
Design study A
Our mainframes use a specially designed hexagonal grid pattern to ensure proper ventilation for the interiors of the systems. This mesh pattern provides a translucent finish that’s contrasted with a warm natural wood. Sheathed in a hexagonal screen, the natural wood finish is visible through the exterior shell. This juxtaposition is emblematic of the relationship between humanity and technology, the engineered and the organic.
Geometry
The proportions of the design are informed by the 2x Grid, creating a relationship between the perceived mass of both the wood and mesh forms. These proportions are modular in design and may be customized to meet the needs of any project. Depending on local requirements, reception desks must provide a surface at a minimum ADA-compliant height of 300 mm (12 in.) with sufficient knee space for a wheelchair-bound person to be able to transact face to face.
Finishes
A contrast in engineered and organic finishes is essential in this design concept. The mesh may be rendered in a variety of light or dark values. The wood base may also be executed in stone or concrete. Careful attention to details, joints and reveals will also reinforce a sense of precision.
Design study B
Two L-shaped forms intersect to make this light and inviting desk design. Less imposing than most volumetric approaches, this concept relies on carefully engineered planes kept as thin as possible to emphasize the simple forms and keep the desk visually light and open. Using contrasting color and material provides interesting tension while referencing the relationship between humanity and technology, the engineered and the organic.
Geometry
The proportions of the design are informed by the 2x Grid, creating a balance between the two intersecting planar surfaces. These proportions are modular in design and may be customized to meet the needs of any project. Depending on local requirements, reception desks must provide a surface at a minimum ADA-compliant height of 300 mm (12 in.) with sufficient knee space for a wheelchair-bound person to be able to transact face to face.
Finishes
The use of two materials, one organic and the other man-made, contrast each other but their apparent mass must be scaled to balance each with the other. Various wood species and colors may be used but should always contrast the intersecting plane of man-made material. Swapping the organic plane with the engineered material one is also an option.
Design study C
A blue glass is used in this design to reference IBM blue. The 8 layers of glass create a functional ADA-compliant surface and provide a connection to the 8 bars that form the IBM 8-bar logo. The light, translucent man-made material contrasts with the solid stone mass of the main desk and illustrates the duality of man and machine. Together, these metaphors provide an unexpected visual for the arrival of the IBM guest.
Geometry
The proportions of the design are informed by the 2x Grid, creating a relationship between thin, but colorful, glass and the mass of the stone. These proportions are modular in design and may be customized to meet the needs of any project. Depending on local requirements, reception desks must provide a surface at a minimum ADA-compliant height of 300 mm (12 in.) with sufficient knee space for a wheelchair-bound person to be able to transact face to face.
Finishes
The use of blue material, rather than a painted surface, creates a rich and authentic application of this important color. Other materials, such as anodized aluminum, can also be substituted. The stone surface can also be constructed of man-made material like concrete and a stained wood in place of the glass.
If you wish to implement any of these design study concepts within a project, contact IBM Global Real Estate and IBM Blue Studio.


