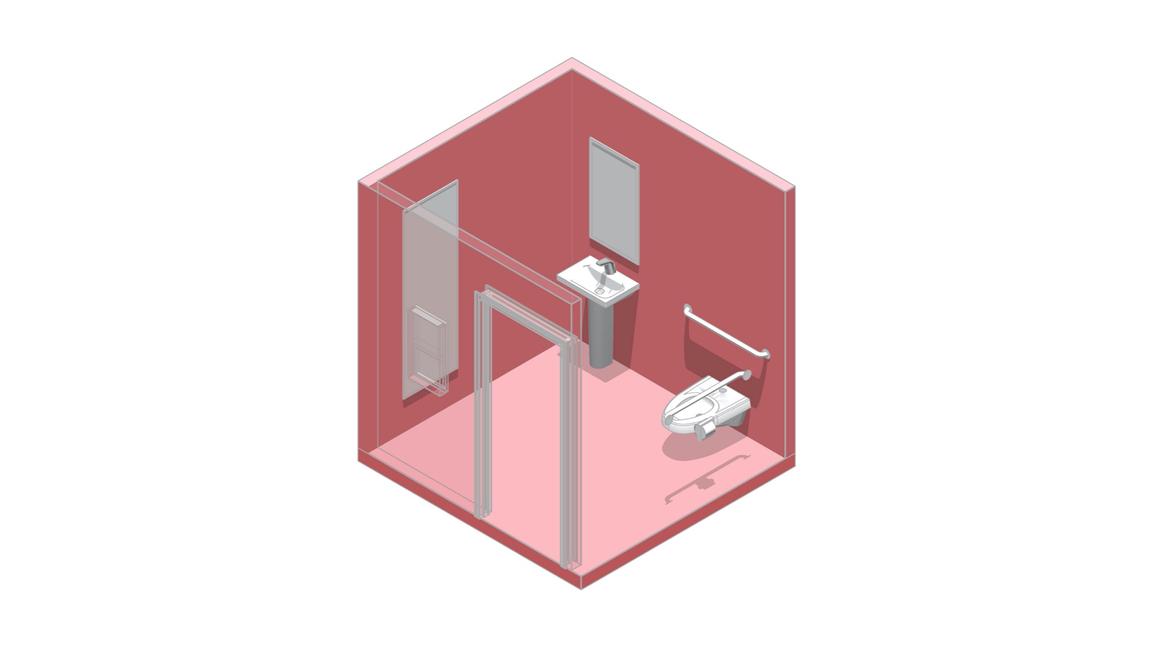Support
Support spaces encompass a series of different functions required for the everyday work of IBM employees. These spaces range from the ThinkDesk, where employees can receive technical support for their devices, to single-occupancy restrooms and changing rooms.
All gender restroom
The all gender restroom provides a clean and comfortable single-user space. Integrated digital technologies enable users to notify the maintenance team when the space needs servicing.


| Size | Dimensions | Capacity | Protocol |
|---|---|---|---|
| 5.8 sm (64 sf) | 2.4 m x 2.4 m (8 ft x 8 ft) | 1 person | Not applicable |
Appropriate bathroom fixtures, such as a toilet, waste baskets, sink, mirrors and grab bars
Changing room
The changing room has multiple features and ample space to allow anyone to easily use it, depending on individual needs. With the absence of technology, IBM employees can transition from gym to office or gym to home in a clean and comfortable space.


| Size | Dimensions | Capacity | Protocol |
|---|---|---|---|
| 5.8 sm (64 sf) | 2.4 m x 2.4 m (8 ft x 8 ft) | 1 person | Not applicable |
- Bench
- Wall-mounted shelving
- Mirror
Shower stall
The shower stall accommodates noncar commuters and gym goers with access to a sink, toilet and shower. Integrated digital services enable users to notify maintenance when the space needs servicing to keep it clean and comfortable. Individual showers may also be used to accommodate ablution requirements when adjacent to prayer rooms.


| Size | Dimensions | Capacity | Protocol |
|---|---|---|---|
| 8.6 sm (96 sf) | 2.4 m x 3.6 m (8 ft x 12 ft) | 1 person | Not applicable |
Appropriate bathroom fixtures, such as a toilet, waste baskets, sink, mirrors, hand dryer, shower stall, a bench, storage and grab bars
Lockers
The locker space enables IBM employees to store personal items and conduct spontaneous conversations in a comfortable, functional environment. Locker spaces include seating areas and digital tools to assist with wayfinding and general information.


| Size | Dimensions | Capacity | Protocol |
|---|---|---|---|
| 13 sm x 26 sm (144 sf x 288 sf) | 1.8 m x 7.2 m (6 ft x 24 ft) 3.6 m x 7.2 m (12 ft x 24 ft) | Varies | Not applicable |
- 16–36 lockers or 16 cubby slots
- Minimum 300 mm (12 in.) internal width
- Benches
- Standing-height table, where appropriate for accessibility
- Keys and lockers must be approved by IBM security
ThinkDesk
The ThinkDesk provides a seamless tech experience in a casual work setting for IBM employees to sit or wait comfortably for technical support. The space provides a balance between digital and analog tools to aid with tech support while in either an open or semi-open environment.


| Size | Dimensions | Capacity | Protocol |
|---|---|---|---|
| 30 sm (320 sf) | 4.9 m x 6.1 m (16 ft x 20 ft) | 6–10 people | Not applicable |
- Variety of furniture to support sitting and standing, such as sit or stand desks and ergonomic task chairs
- IT help desk with ergonomic task chairs
- Work counters
- Storage
Copy and print room
Copy and print facilities provide space for document reproduction, scanning and disposal. In addition to multifunction devices (MFDs), the space should support recycling and secure document disposal.


| Size | Dimensions | Capacity | Protocol |
|---|---|---|---|
| 8.6 sm (96 sf) | 2.4 m x 3.6 m (8 ft x 12 ft) | Not applicable | Not applicable |
- Work counter
- Storage for office supplies
Storage
Storage spaces provide teams the proper space to store various items, such as documents, office supplies and company swag. There’s a variety of storage spaces to enable users to store items with optional space for a work area in a secure and accessible way.
| Size | Dimensions | Capacity | Protocol |
|---|---|---|---|
| 46 sm (150 sf) | 3 m x 4.6 m (10 ft x 15 ft) | Varies | Not applicable |
Mail room
The mail room provides teams the proper space to store and pick up various documents and office supplies. These spaces are versatile to enable IBM employees to move around the space easily or use as a touchdown workspace.
| Size | Dimensions | Capacity | Protocol |
|---|---|---|---|
| Varies | Varies | Varies | Not applicable |