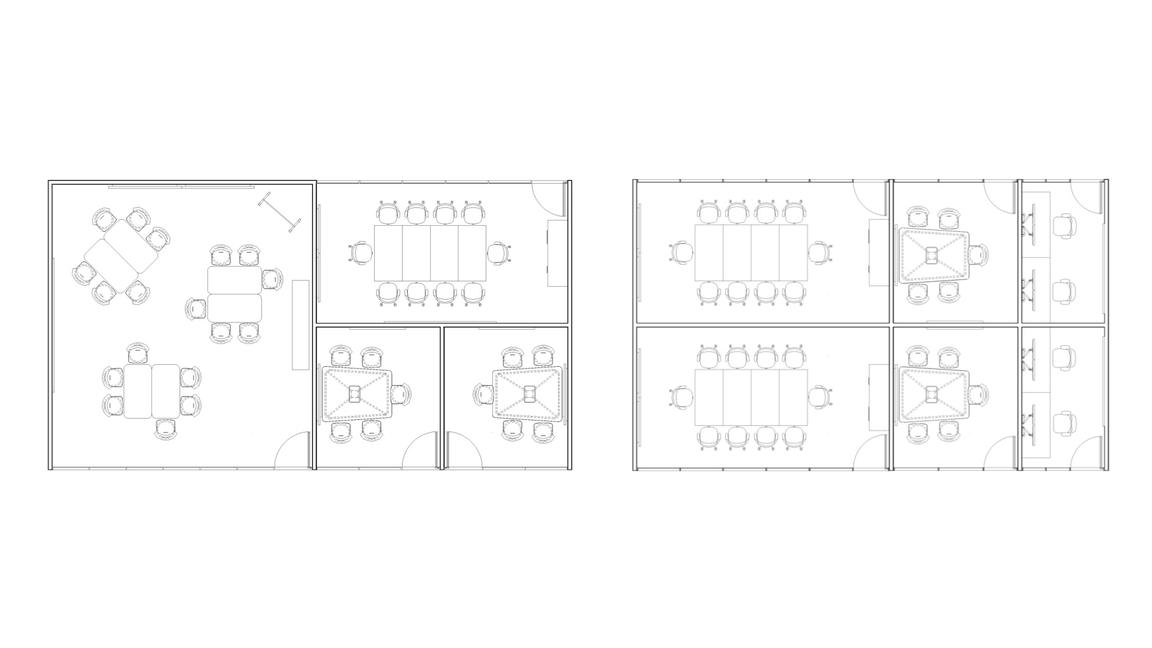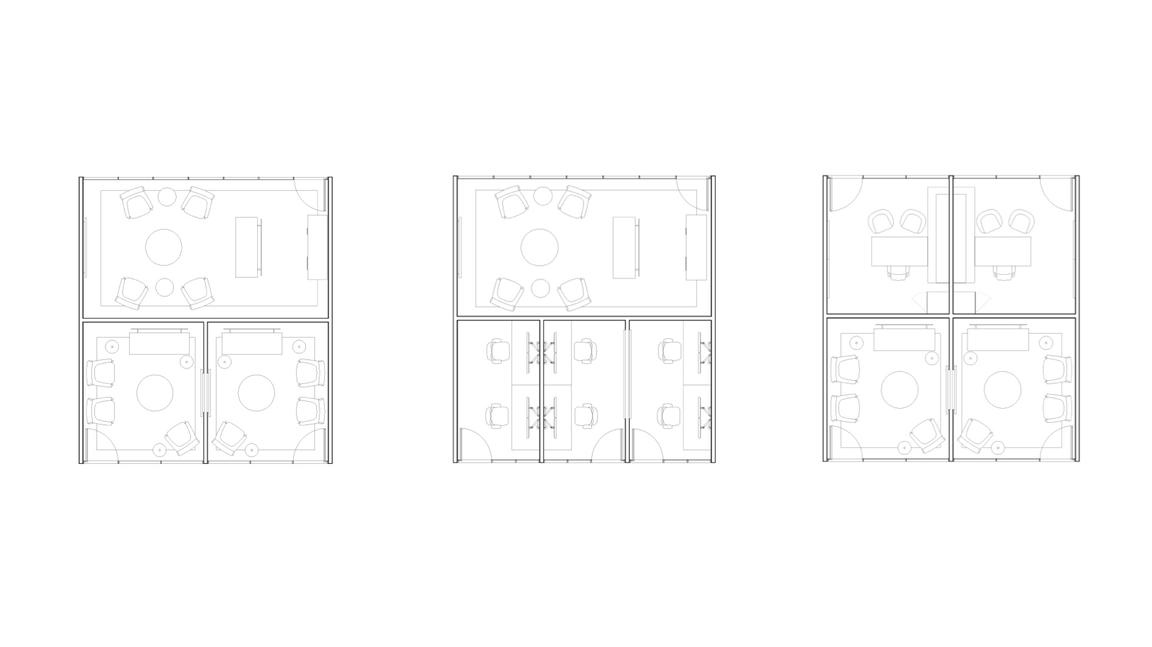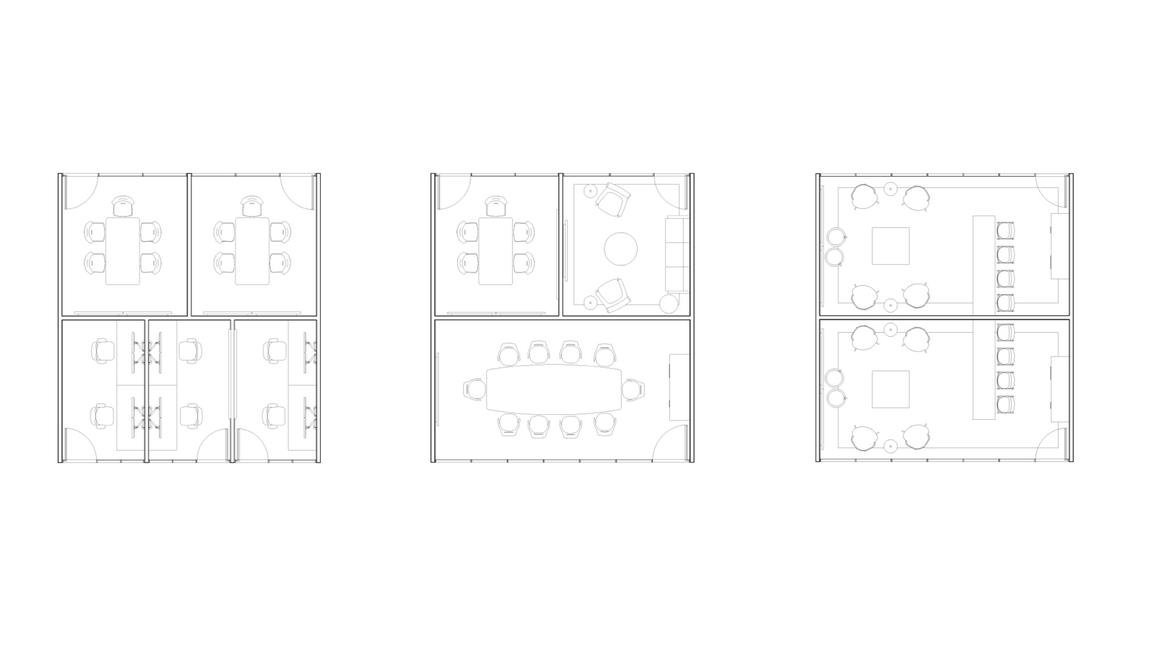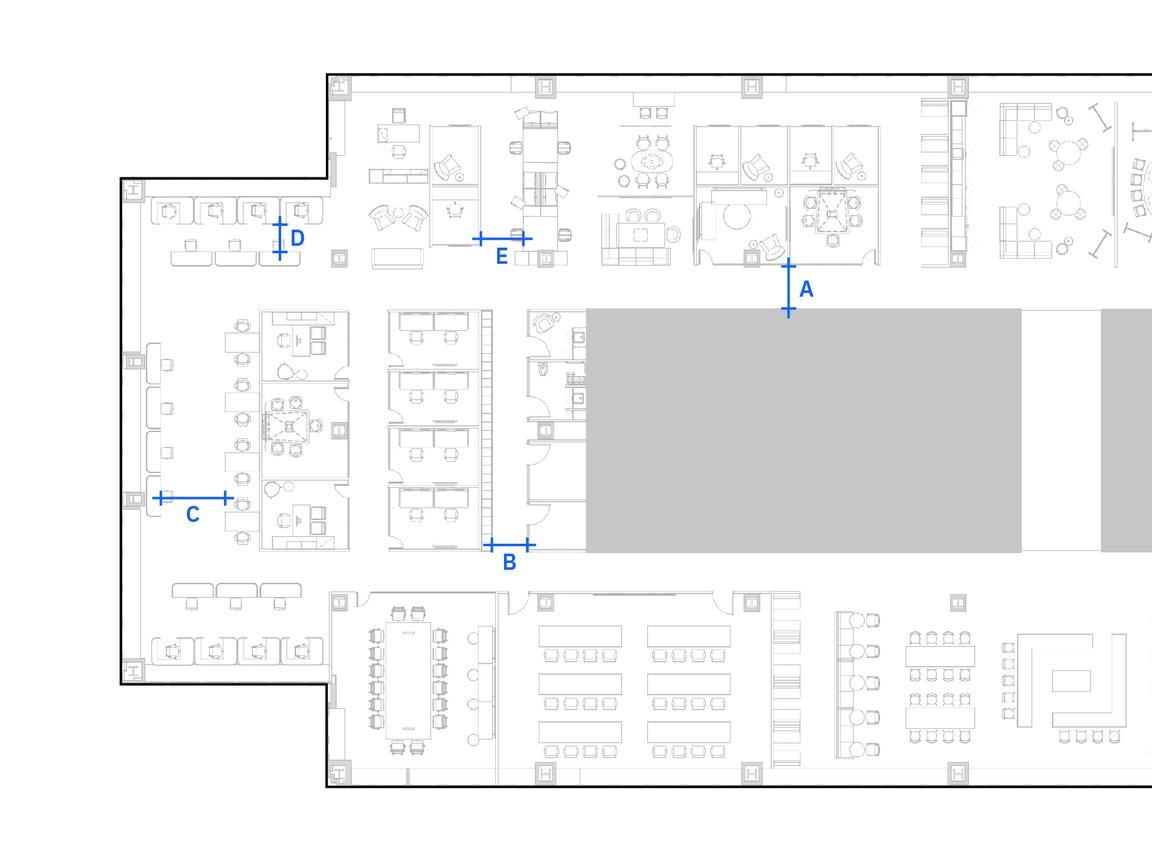Concept and principles
Our workplaces are a destination and living showcase of our technology, community and principles. They enable the performance of daily activities in a seamless and intuitive manner. This experience begins the moment guests and IBM employees approach the building. Use this planning framework outline as a foundation for each workplace project. It provides guidance on the practical application of zones, modules and planning grids.
Concept
The organizational concept of our spaces is a layered approach. This approach could denote layers of access, layers of use and layers of experience for both IBM employees and guests. The four personas are at the core of this approach, informing the space and how it’s provisioned across the globe.
In new IBM sites, there will be a significant increase in layering a variety of spaces to support diverse needs from the individual, team and organizational level.
Our new workplace is organized around the work modes of the different personas within every business unit. While our spaces will continue to support teaming and collaboration, there remains a need to provide enclosed and open focus spaces.
IBM guiding principles
Every site will link back to the personas of the present business units. Certain features or functions may need to adjust, as each region, locale, headcount and building is unique. The principles shown here are consistent across our sites.
Zones
Each IBM site contains different zones that enable users to make the most of their time in the space. Here’s a representation of logical adjacencies for the various planning zones that defines an IBM space.
The planning zones support a variety of activities, whether IBM employees are collaborating as a team or across business units, meeting with clients or focusing individually. The variety of zones supports work activities to ensure delivery of a diverse and dynamic working environment. Flexibility and choice enable users to choose the zone that best fits their work requirements on any given day.
Modules
The diagram illustrates how each module relates to one another to support flexible planning. Modules include a kit of parts that can be assembled in various ways to define team areas. Their configurations and space types vary to support different persona requirements. A module may define a team area, or a series of modules may create a larger team zone.
The diagram doesn’t illustrate prescriptive planning. It simply illustrates examples, as variations will be needed based on the local context and project.
Modules generally consist of:
- Open and enclosed small brainstorming, conversing or presenting spaces
- 3–6 workstations
- A variety of alternate workspaces for focus or collaboration



Planning grids
When distributing space types within zones, design teams should determine a planning grid to help organize spaces and infrastructure. The planning grid will vary building to building, but is typically aligned to a 1.8 m (6 ft) or 1.5 m (5 ft) structural grid.
Whenever possible, aligning built forms—like modules described here—to these grids can helps simplify construction and the distribution of services, such as HVAC or electrical.
Similarly, consolidating or grouping enclosed spaces can increase space efficiency and ultimately reduce cost.
Enclosed spaces, indicated in darker tones in this diagram, align to the dashed lines of the building grid. It may not always be possible to align to the building grid.
Clearance
There’s flexibility in the fluidity and configuration of the zones and space types within the workplace. Maintaining adequate clearances is standardized across all our spaces.
Use local code or the dimensions shown here—whatever number is greater.

A. Primary corridor width: 1.8 m (6 ft) minimum
B. Secondary corridor width: 1.5 m (5 ft) minimum
C. Quiet zone desk to desk: 1.8 m (6 ft) is ideal
D. Quiet zone desk to carrel: 1.8 m (6 ft) is ideal
E. Desk or furniture to built form: 1.8 m (6 ft) is ideal