Ceiling
Using different ceiling systems and materials helps define IBM workplace zones. The options available for ceilings can work to create identifiable moods for a zone. Each option also subtly signals the expected behaviors for specific zones, creating a cohesive experience for clients and employees.
- Application diagram demo
- Feature ceilings
- Specialty acoustic ceilings
- Specialty drop ceilings
- Open ceilings
- Acoustical ceiling tile
- Sustainability and wellness recommendations
Application diagram demo
Ceiling system application varies by conceptual use of the space. Areas intended for focus work might have acoustical ceilings that deaden more ambient sound, for example. Explore the diagram shown here by selecting the application you want to study from the legend. Review the table for more information on typical use cases by system type.
| Type | Usage |
|---|---|
| Feature ceiling systems | Feature ceiling systems, such as wood or perforated metal, should be placed in the the Welcome and Connect zones to delineate their unique functions and create differentiation in the space. |
| Specialty acoustic ceiling systems | These ceiling systems, which include felt or acoustical metal, should be considered in enclosed collaborative spaces tangential to the Welcome and Connect zones, signifying their larger capacity and collaborative nature. |
| Specialty drop ceiling systems | Specialty drop ceiling systems can be used to attenuate noise, but more frequently are used to delineate boundaries or add variation to the ceiling landscape. |
| Acoustical ceiling tile | Acoustical ceiling tile should be used in enclosed collaboration and enclosed individual spaces throughout the workplace as these spaces require a higher degree of acoustical privacy. |
| Open ceilings | Open ceilings should form the bulk of open workplace areas to create a sense of volume and spaciousness. |
| Gypsum ceilings | Gypsum ceilings are typically used within restrooms and pantry spaces. Drywall can also be considered for primary circulation routes. |
| Core area ceilings | Core area ceilings fall within the purview of the landlord’s specification. |
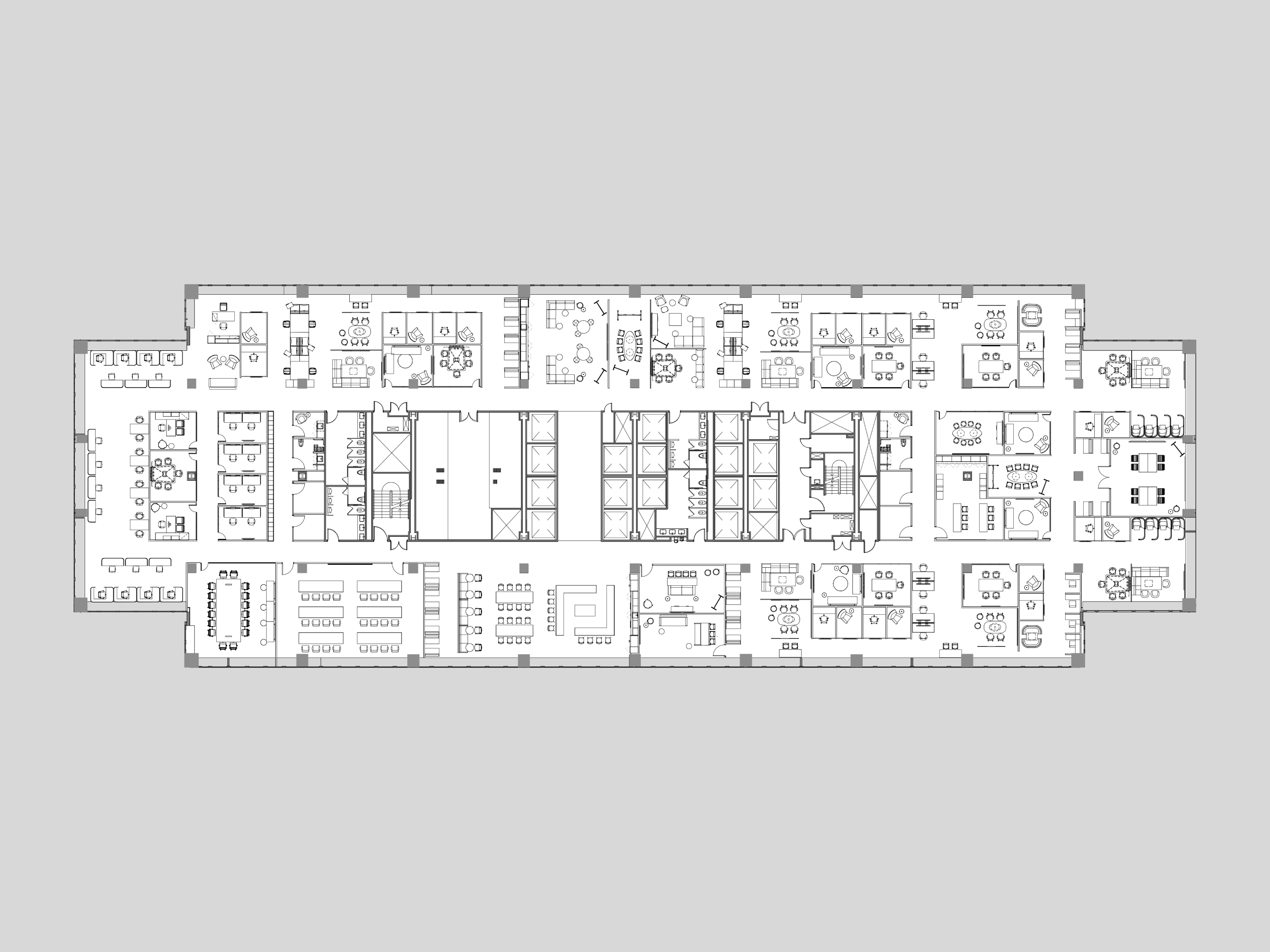
Feature ceilings
The use of feature ceiling systems creates a warm and welcoming space for IBM employees and guests. Wood communicates growth and stability, while perforated metal communicates digitized energy and buzz. Patterns should be linear or geometric, adding textural dimension to the ceiling plane.
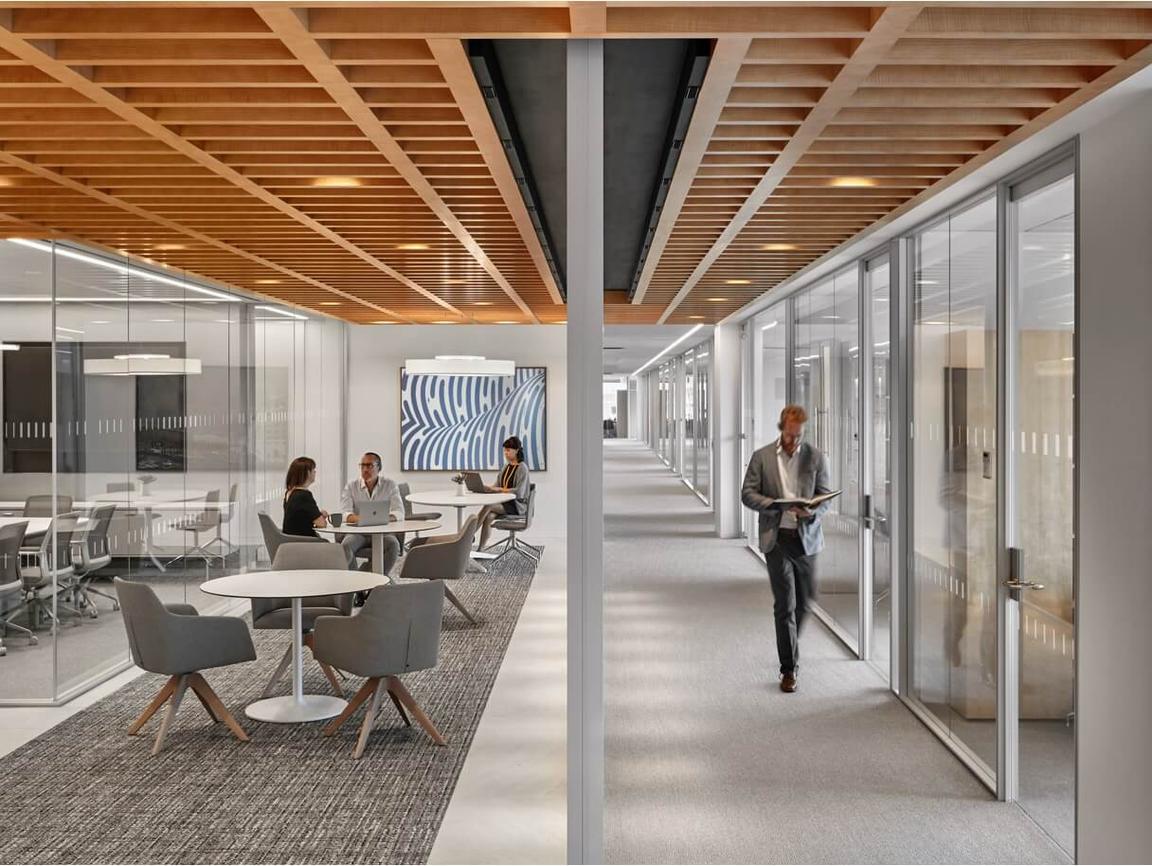
Coffered ceilings reinforce the 2x Grid while adding a sense of warmth.
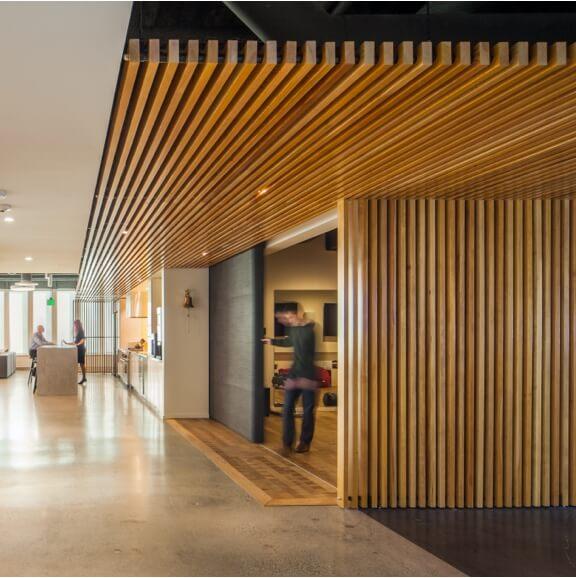
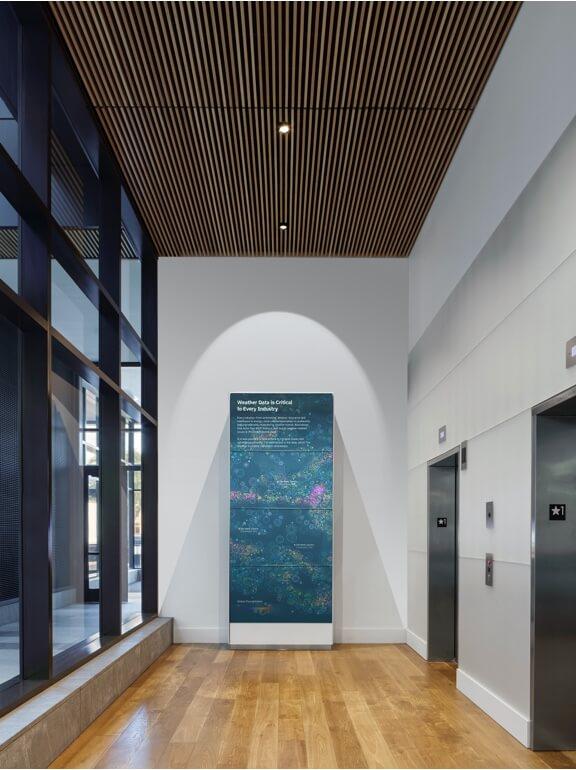
Linear placement guides the flow to elevators.
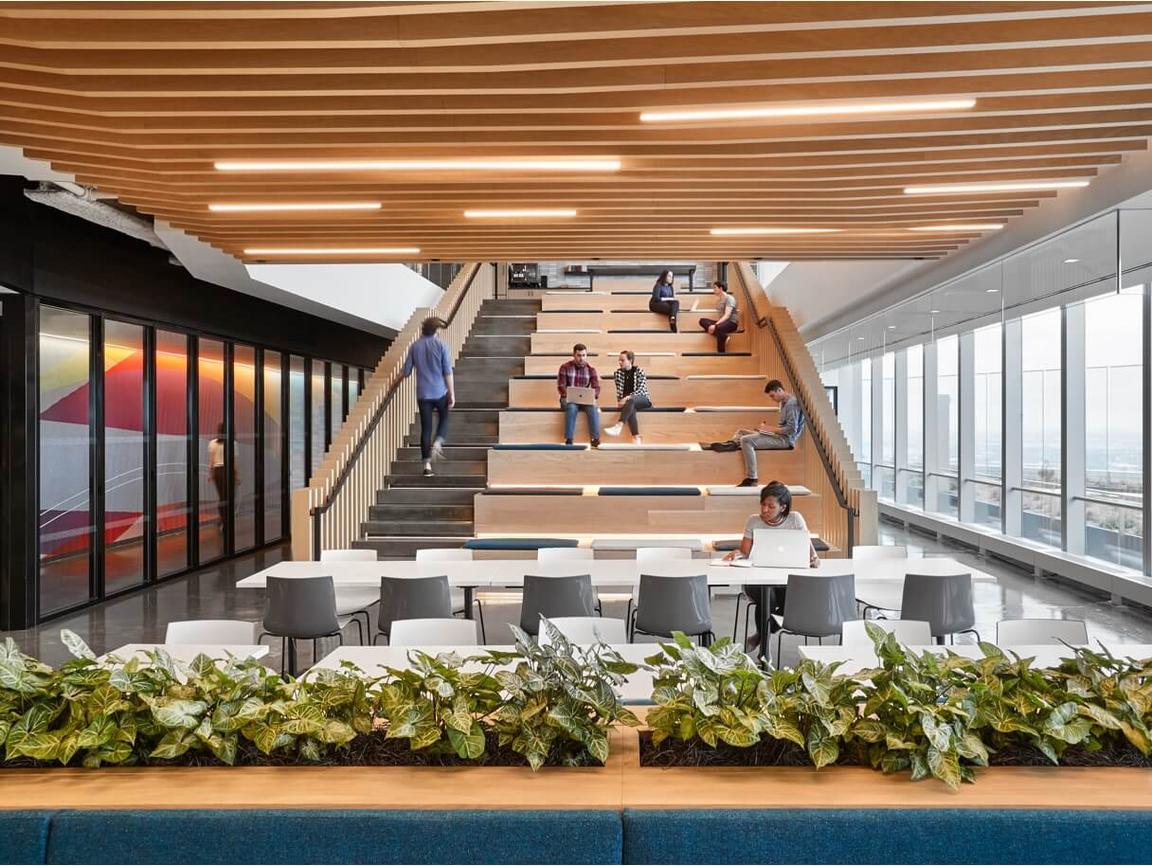
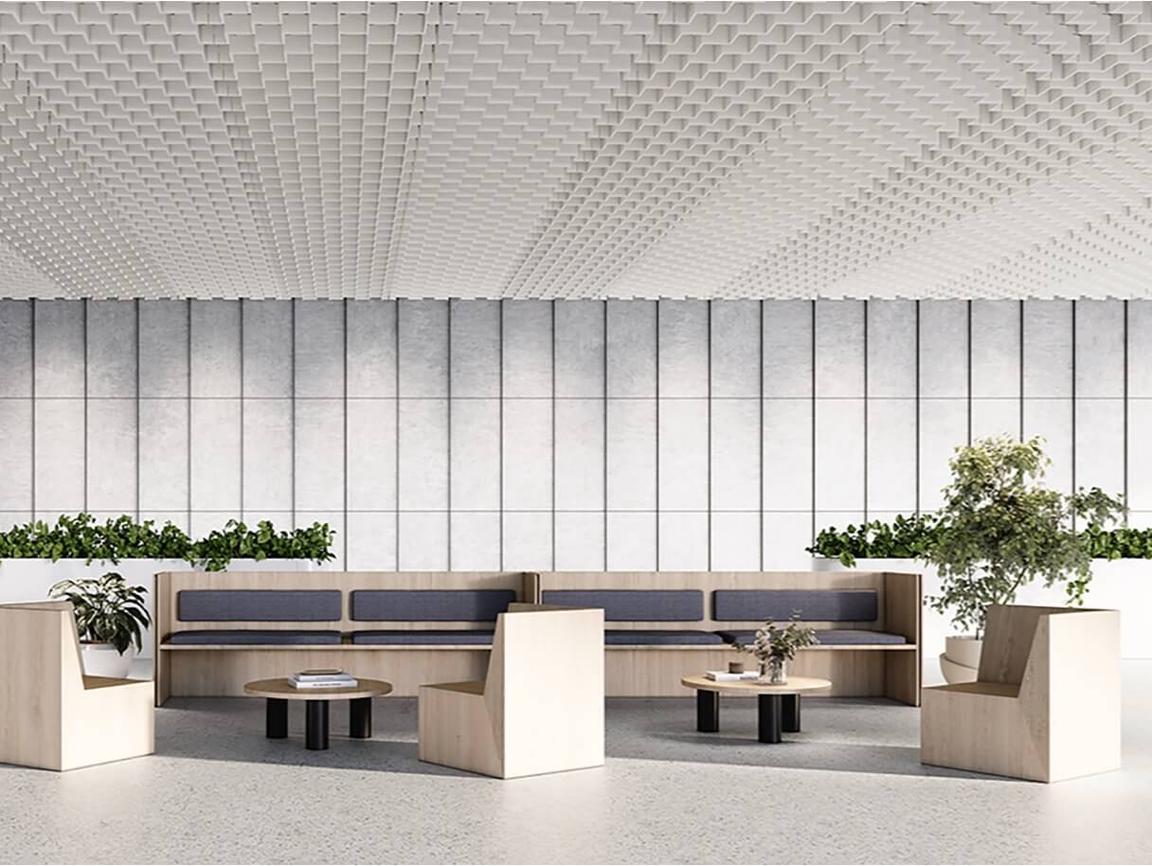
Open-cell metal ceilings showcase a blanketed geometry, while the openness to the space above adds visual depth.
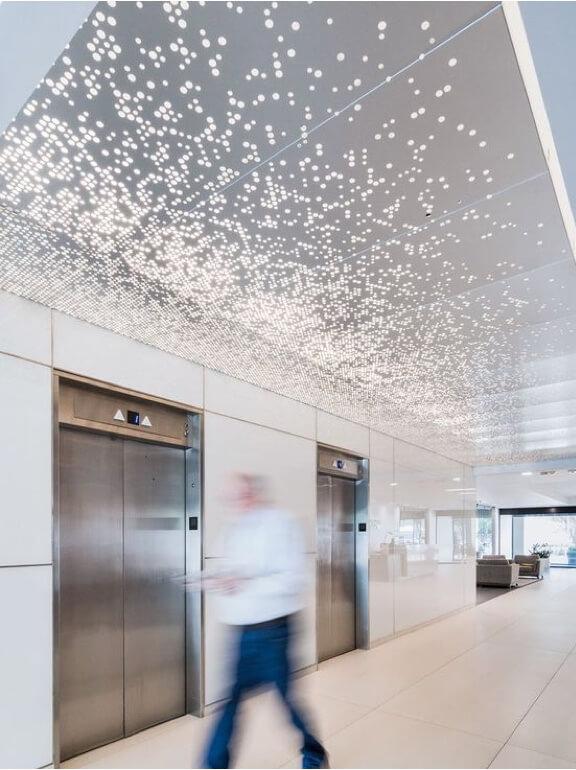
Specialty acoustic ceilings
Using specialty felt or acoustical metal ceiling systems in tonal greys and light neutral shades creates a visually energetic atmosphere. These acoustical systems are perfect for larger gathering spaces, such as closed and open collaboration spaces close to the Arrival and Welcome points, and can also be used effectively in casual dining or refreshment areas.
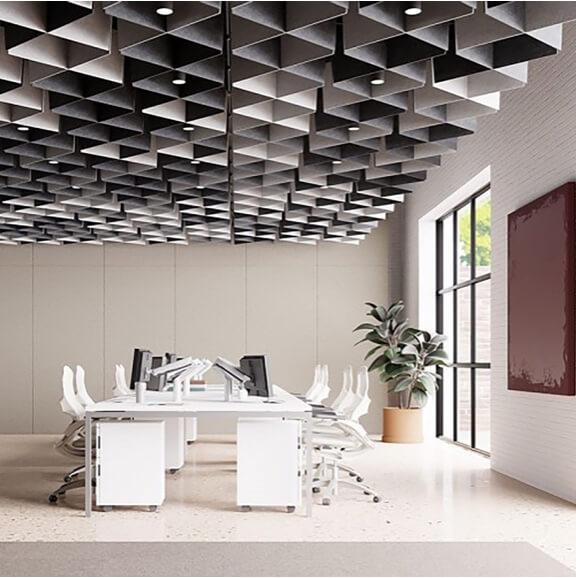
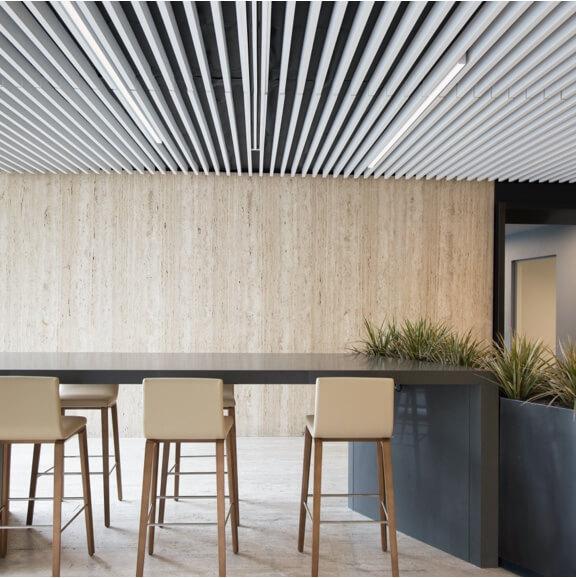
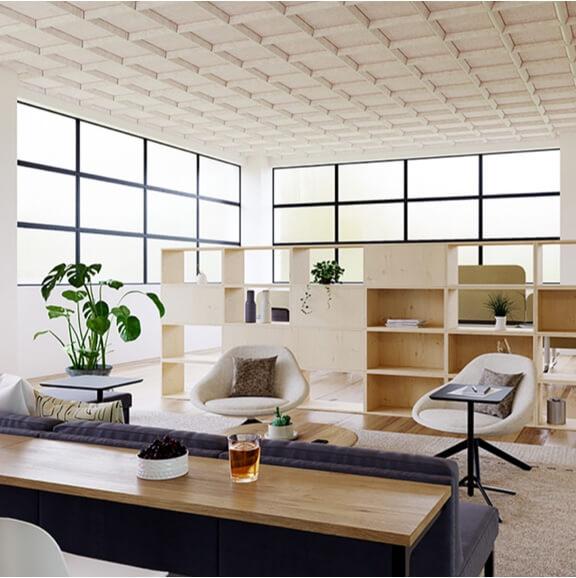
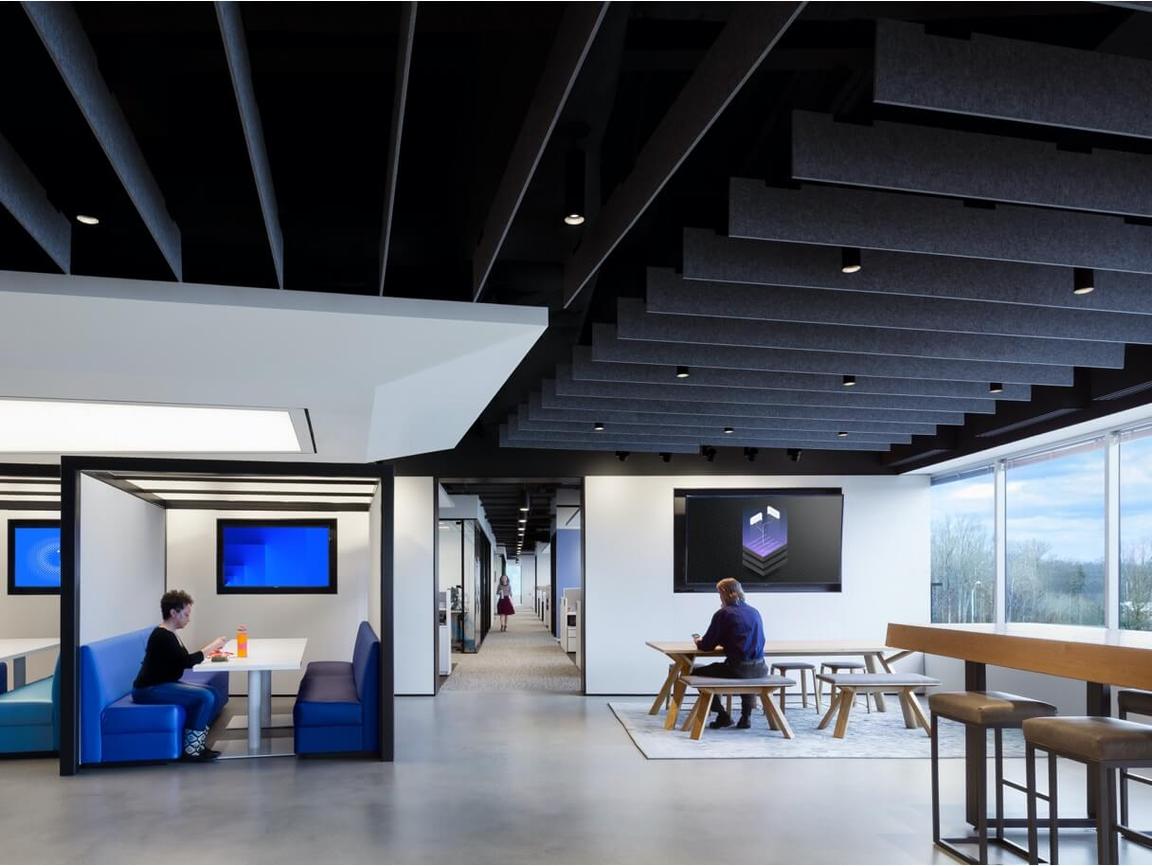
Felt ceilings help absorb ambient noise in the relaxed atmosphere of a Connect zone.
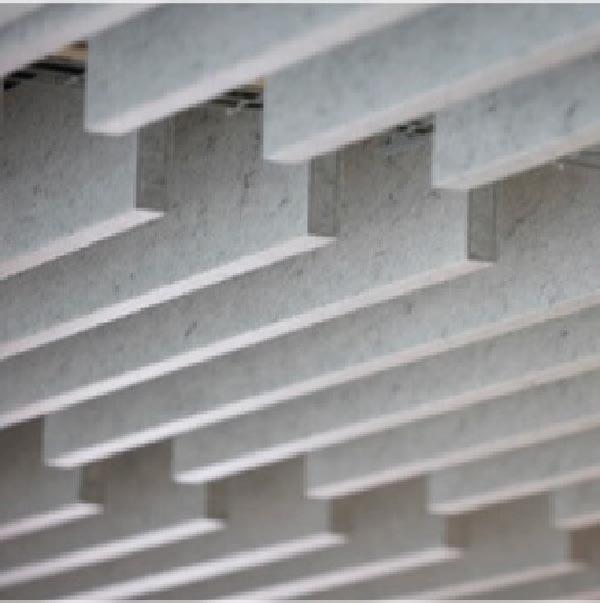
Felt coffers elevate and acoustically attenuate a collaborative lounge area.
Specialty drop ceilings
The use of dropped ceiling systems can aid in acoustical attenuation throughout open workspace areas that are intended for collaboration and delineate spatial boundaries while adding variation to the open ceiling landscape.
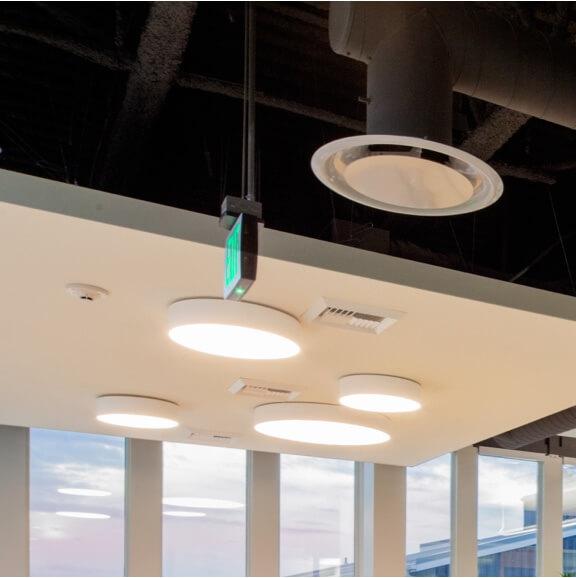
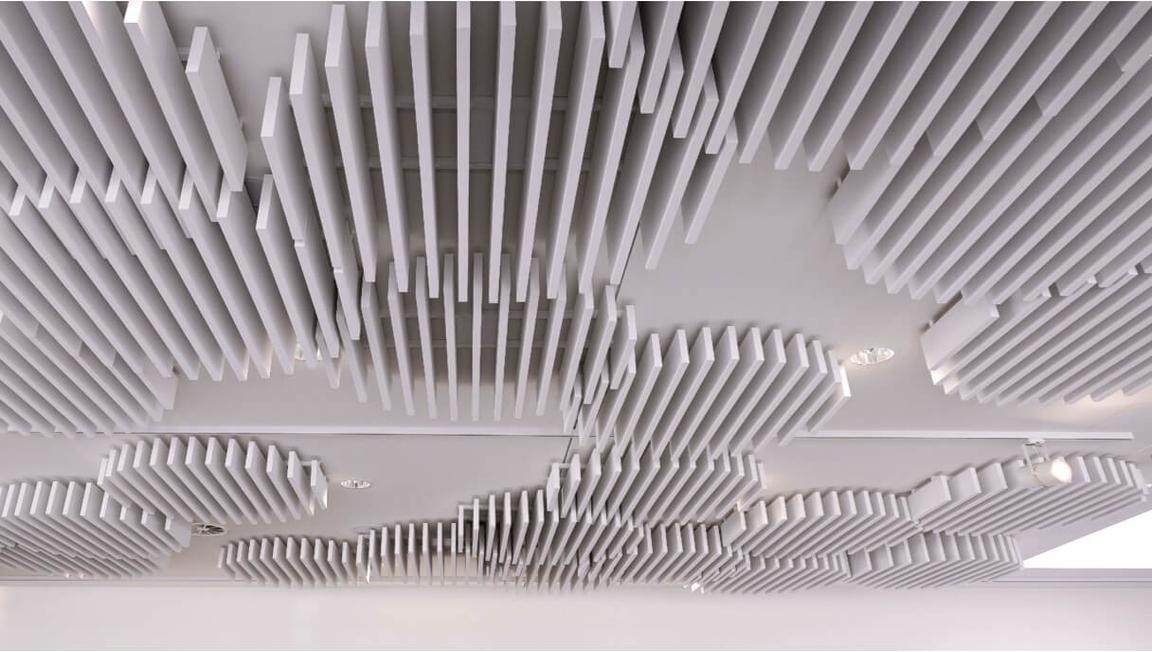
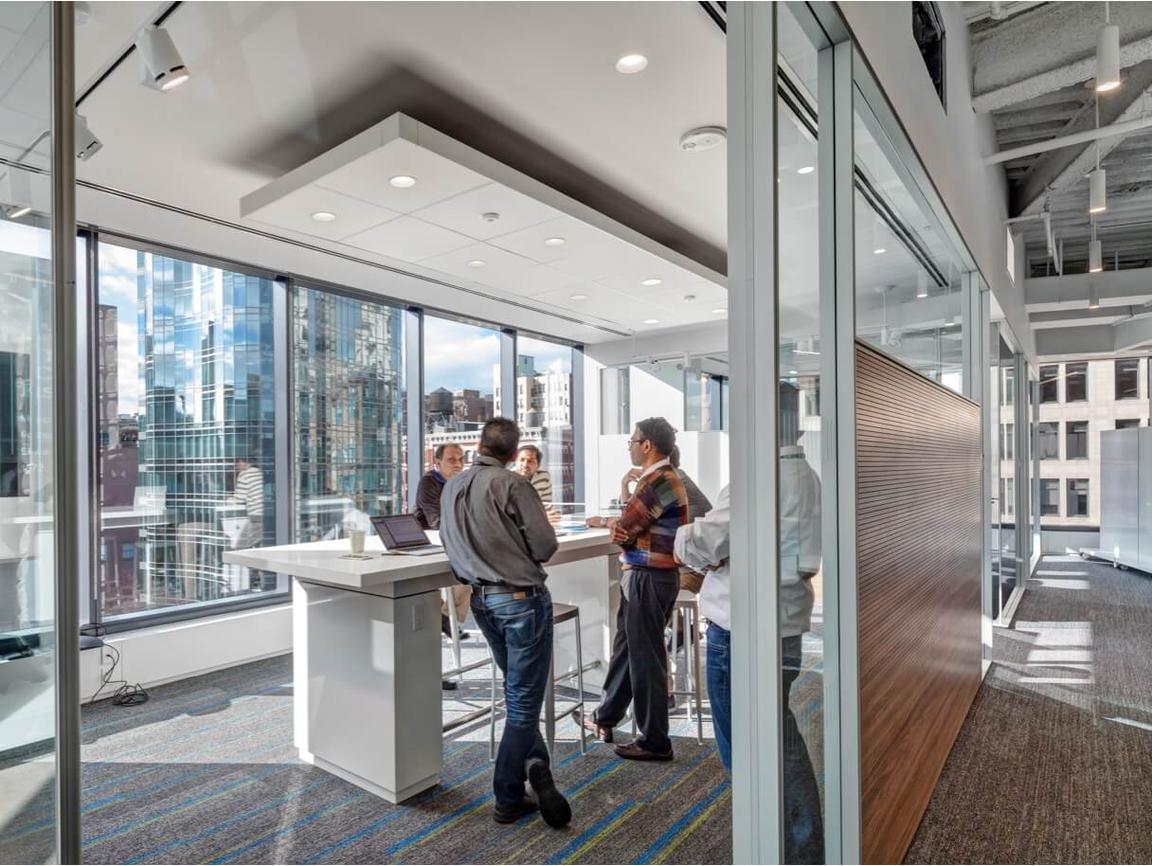
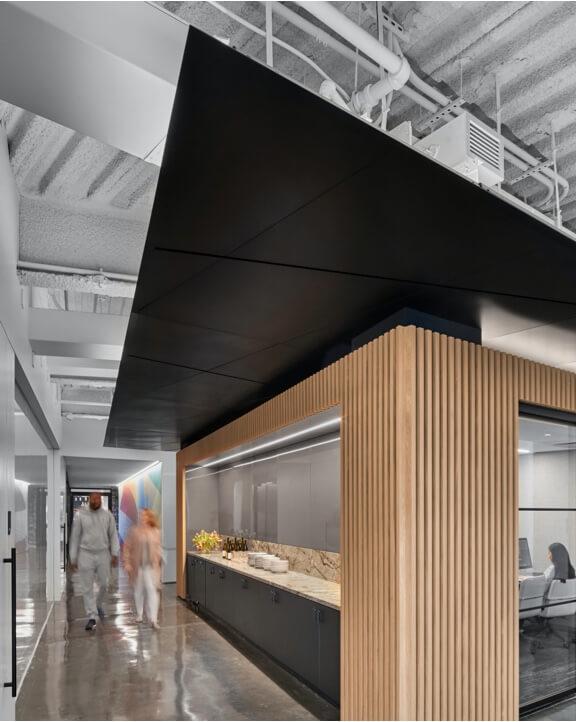
A lowered ceiling helps define the appearance of special areas.
Open ceilings
Open ceilings create the sensation of more space and volume and work well in open workplaces that have larger populations. K13 can be sprayed to the deck for acoustical attenuation across the open office landscape.
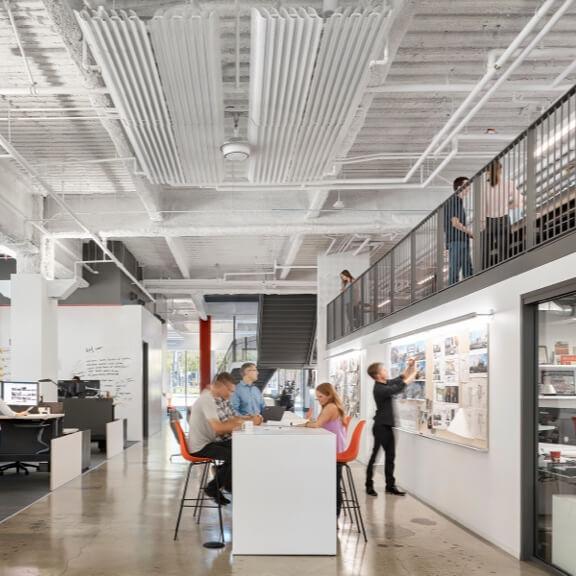
Refined lowered panels contrast sharply with the raw energy of an open ceiling.
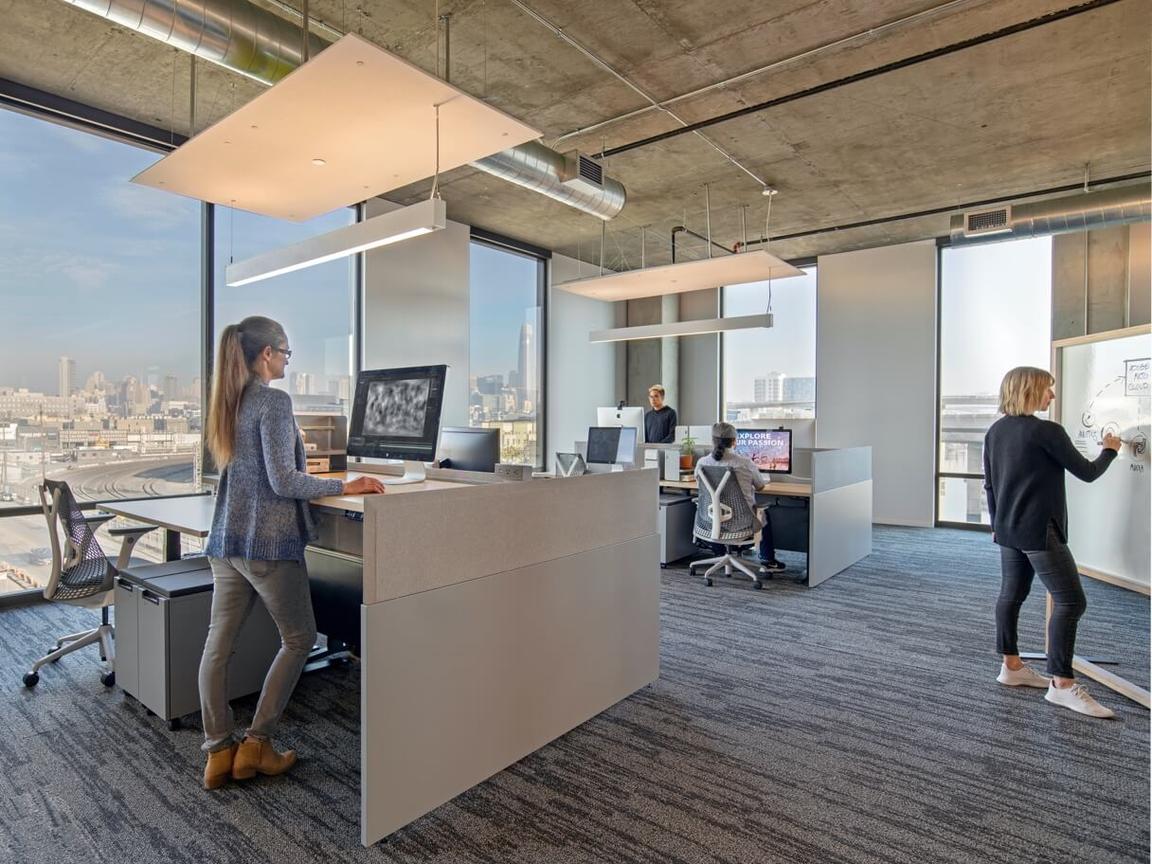
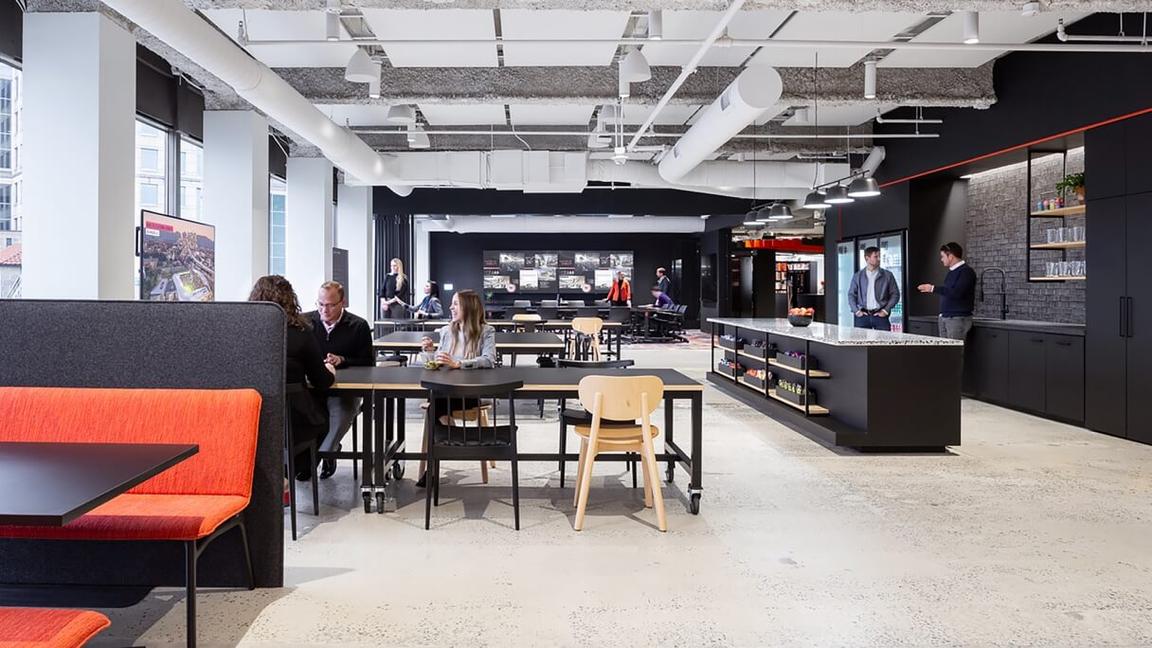
Acoustical ceiling tile
Acoustical ceiling tile should be used in closed collaboration spaces and enclosed individual spaces throughout as these areas require a higher degree of acoustical privacy.
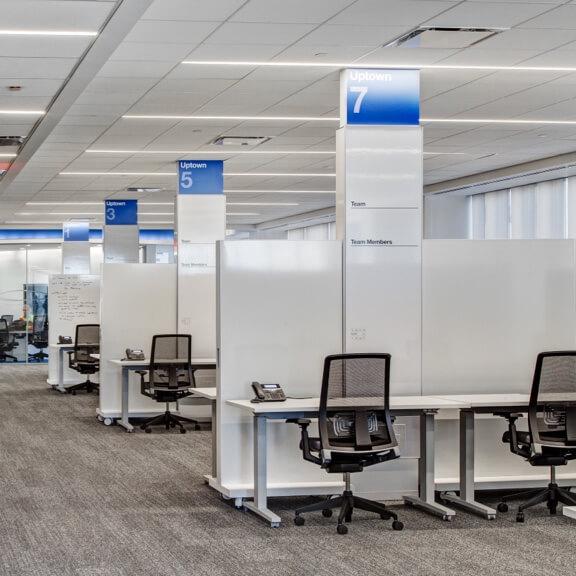
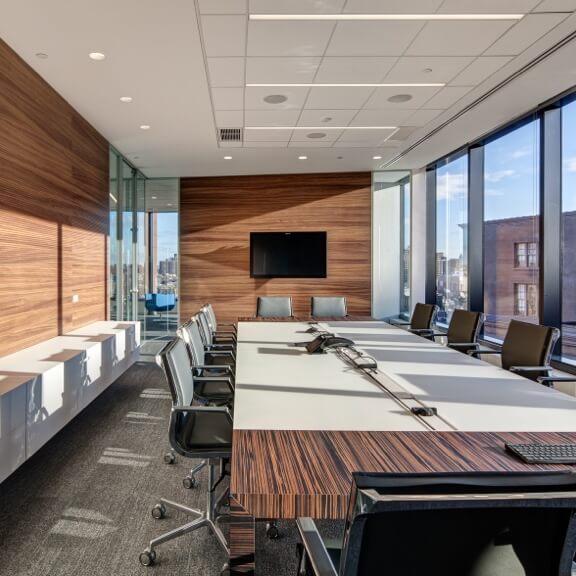
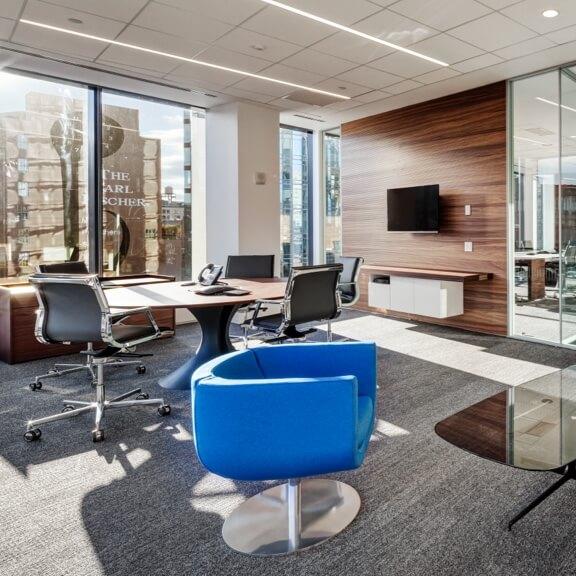
Sustainability and wellness recommendations
LEED and WELL:
- While IBM does not necessarily endorse a third-party labeling scheme, Declare labels, Health Product Declarations (HPDs), Environmental Product Declarations (EPDs), and volatile organic compound (VOC) testing certifications may contribute to LEED and WELL certification. These documents are called for by LEED credits EQc2, MRc3, MRc4 and MRc5, and WELL features X05, X06, X07 and X08. Points are awarded based on meeting the requirements for applicable criteria and the number of products installed.
- Consider a LEED v4.1 substitution for EQc2.
- Consider option 1 for MRc3, option 2 for MRc4 and option 1 for MRc5.
- Consider exemplary performance for an innovation point for MRc3.
- Specifying Forest Stewardship Council (FSC)-certified woods and metals with recycled content for custom ceilings will contribute to LEED credit MRc4 building product disclosure and optimization – sourcing of raw materials.
- It’s worth noting that there are other third-party certifications available besides FSC that IBM recognizes. FSC-certified wood is the only certification LEED recognizes.
- LEED EQc9 and WELL S03 and S05 are acoustic performance requirements.
- Look for products with a noise reduction coefficient (NRC) rating of at least 0.90.
- Consider a LEED v4.1 substitution for EQc9 and pursuing the heating and air conditioning (HVAC) background noise and reverberation time options.
Additional recommendations:
- When designing custom ceiling systems, select minimally processed woods and metals that don’t rely on toxic adhesives or coatings. Composite wood products or veneer panels that have composite cores frequently contain adhesives with formaldehyde that may off-gas at concentrations exceeding health-based guidance values.
- Look for products that use no added urea formaldehyde (NAUF), no added formaldehyde (NAF) or ultra-low-emitting formaldehyde (ULEF) resins.
- Ceiling systems and spray insulations are a potential source of flame retardants, per- and polyfluoroalkyl treatments (PFAS), antimicrobials and fly ash, which can contain heavy metals, such as cadmium, mercury and arsenic waste.
- Avoid these hazards by specifying verified Red List Free or transparent materials, preferably third-party-verified HPDs at 100 ppm.
- Textile-based ceiling tiles may contain a blend of fibers, either synthetic, natural or mixed. Blended textiles can be difficult, if not impossible, to separate and properly recycle.
- Look for products that use a single fiber type.
- Polyvinyl chloride (PVC) contains potentially dangerous chemical additives that may be released during production, use and disposal.
- Avoid ceiling systems that use PVC in their framing or textiles.

