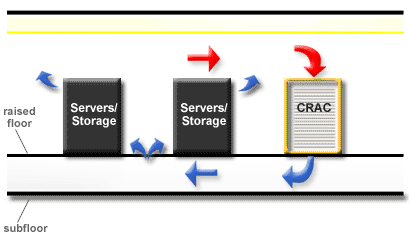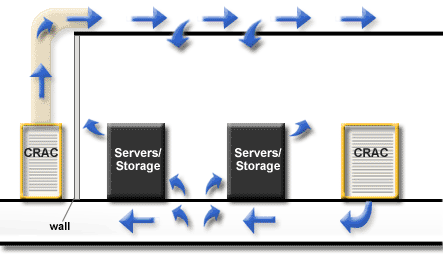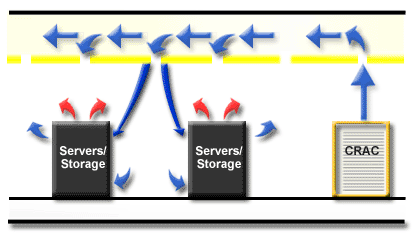System air distribution
Careful attention should be given to the method of air distribution to eliminate areas of excessive air motion and hot spots.
Regardless of the type of system, it should use predominantly recirculated air with a set minimum of fresh air for personnel. This helps eliminate the introduction of dust, reduces the latent load, and allows the system to carry on a sensible cooling operation. The various methods of air distribution and computer room air conditioning (CRAC) are shown in the following figures.
In general you should ensure that the design supply and return air temperatures are within the manufacturer's specifications for CRAC units.
Underfloor air distribution
In underfloor air distribution, the space between the regular building floor and the raised floor is used as a means to supply air for equipment cooling (see the following figure). Concrete subfloors might require treatment to prevent the release of dust. Air is discharged into the room through perforated panel floor registers. The air is returned directly to the air conditioning system or by means of a ceiling return system. Remove obsolete cabling (as required in the United States National Electrical Code) and seal all raised-floor openings that are not specifically intended to supply cool air to equipment intakes.

A higher return air temperature can be tolerated in underfloor air distribution without affecting the design conditions of the overall room. The underfloor design takes into consideration a heat transfer factor through the raised metal floor and also provides some reheated air to control the relative humidity before it enters the room.
A temperature control system would consist of the same controls as described for the single duct system. In addition, the system must have controls for air temperature in the under floor supply system to prevent under floor temperatures from getting below the room dew point. Air entering the server through the cable holes must be within operating limits. (See Temperature and humidity design criteria).
Combination overhead and under floor system
For a combination overhead and under floor air circulation design, the primary air conditioning unit is inside the room and the secondary air conditioning unit is outside the room. See following figure.

An air handler, with separate controls, supplies conditioned and filtered air to the area under the raised floor. The air is discharged into the room through floor panels or registers. This air absorbs the heat generated by the server and is discharged from the top or rear of the servers into the room. The relative humidity of the air supplied to the information technology equipment should be below 80 percent and the temperature should be controlled to prevent condensation on or within the servers. It might be necessary to provide for a reheating system to operate with the cooling unit to control relative humidity.
The second air handling system supplies air directly to the room through a separate supply system and should be large enough to absorb the remaining heat load in the computer room. It should maintain room temperature and relative humidity as specified and give continuous air conditioning and ventilation.
Overhead air circulation
In overhead air circulation, the entire heat load of the room or area, including the heat generated by the information technology equipment, is absorbed by the air supplied to the computer room and the area diffuser system or by a pressurized ceiling supply.
The air returned to the air conditioning system is from either ceiling return registers above the heat-producing servers, or from a fixed pattern of return registers both in the ceiling and on the walls of the room. The following figure shows an overhead air circulation system.

To maximize the cooling capability of such an arrangement, it is imperative to align the supply discharges with the cold aisles and the return grilles with the hot aisles. The supply discharges should force air directly down into the cold aisles and not use diffusers that distribute air laterally. Such diffusion can cause cool air to migrate undesirably into the return air path prior to having the opportunity to transfer heat from the equipment.
A temperature control system should consist of temperature and humidity controls. These controls should be placed in a representative location within the machine room. The temperature and humidity recorder (described in Temperature and humidity design criteria) should be mounted next to the controls to monitor conditions.
Air filtration
A high efficiency filter should be installed to filter all air supplied to the computer room. Because mechanical and electrostatic air cleaners operate on different principles, a different rating is specified for each type. Ratings are determined by using the test methods outlined in the American Society of Heating, Refrigeration and Air Conditioning Engineers (ASHRAE) Standard No. 52-76 (or national equivalent). Special air filtration is necessary where installations are exposed to corrosive gases, salt air, or unusual dirt or dust conditions.
Mechanical air filters must be rated at a minimum initial atmospheric dust-spot efficiency of 40 percent.
Electrostatic air filters are designed to operate at 85 to 90 percent efficiency at a given face velocity. The filter must be operated in accordance with the manufacturer's recommendation to prevent bypass and ozone buildup, which can be detrimental to certain servers.